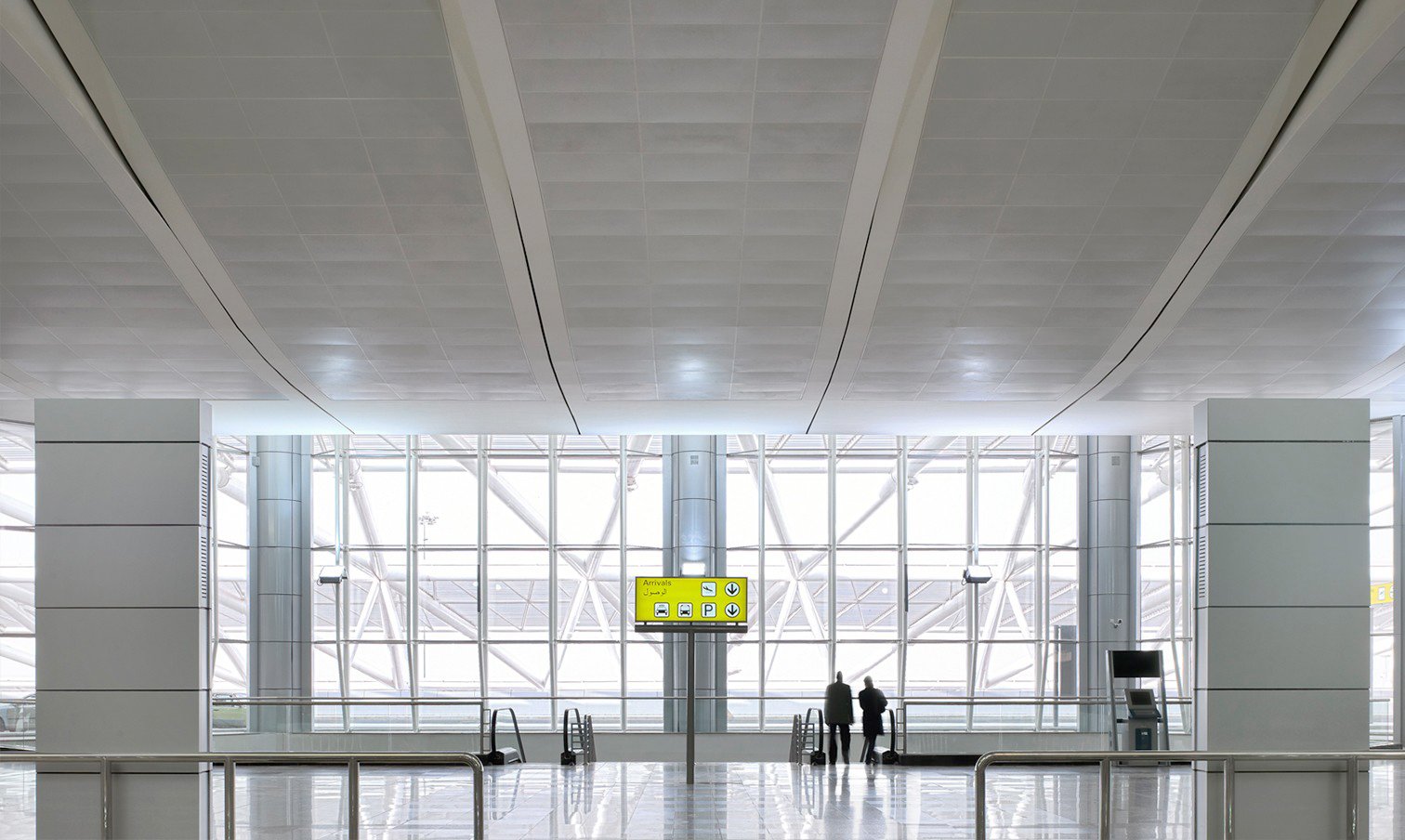
Terminal 3, Cairo Intl. Airport
600,000 S.F | Cairo, Egypt
The new terminal building No. 3 design is inspired by the fluid lines of the sand dunes and tent-like structures that are commonly seen in the Egyptian desert. The program is organized as a terminal building that is connected to a 3-story pier structure, which provides 22 boarding lounges, two of which have been adapted to serve the new generation Airbus A380. The project also includes an apron control tower and a 3-story bridge structure spanning between Terminals 2 and 3. The new terminal is also connected to terminals 1 and 2 using the PRT line.
Project Details Project Type: Airport, transportation Project status: Built - 2002 Hosam Habib, AIA served as the designer of the project Photography: Mimarlik Design Firm: ECG /NACO Netherlands






