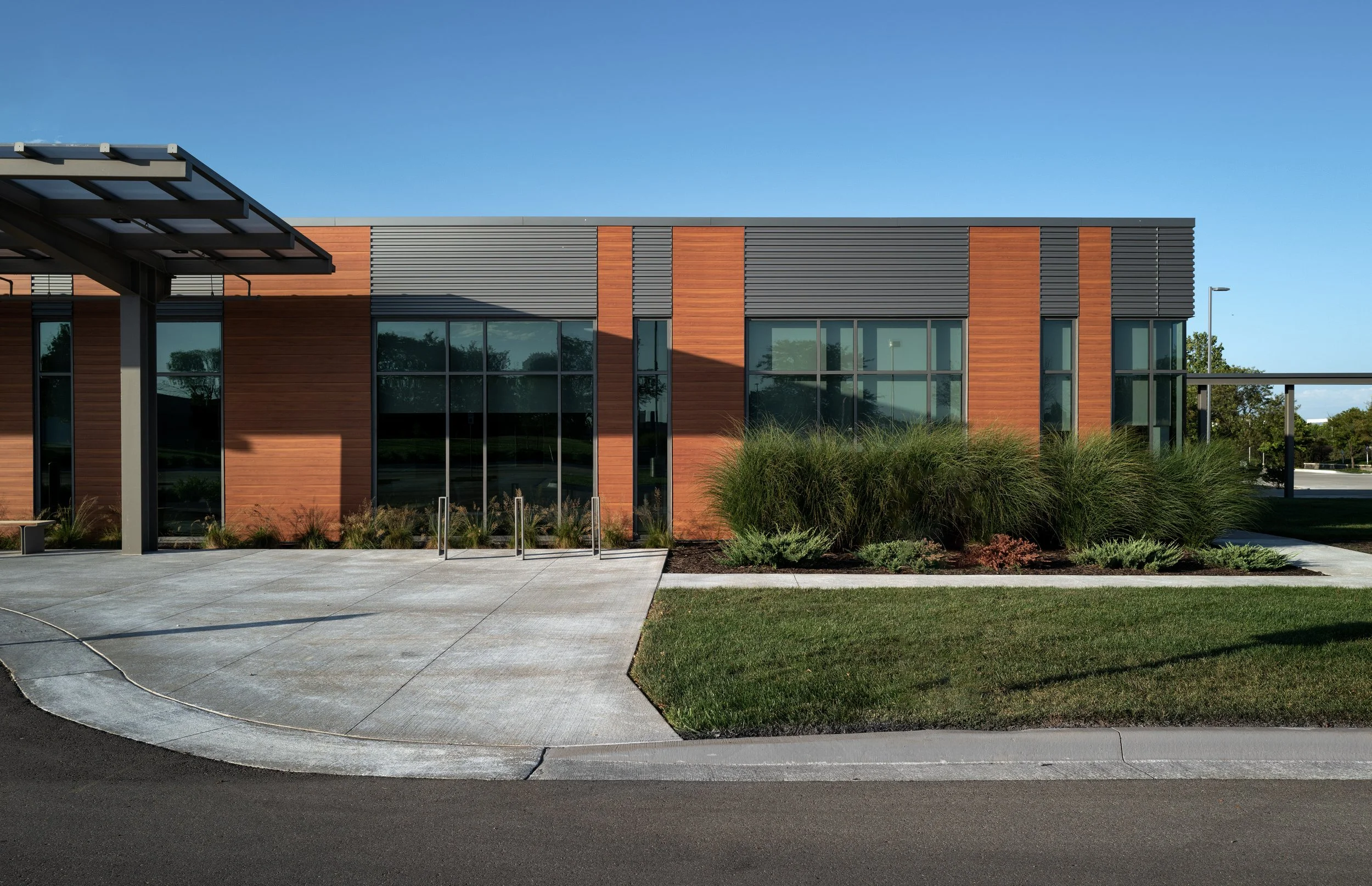
VA Lenexa CBOC
32,000 SF| Lenexa, KS
PRAIRIE SANCTUARY | CONCEPT
The VA LENEXA CBOC was designed with veterans in mind. It incorporates easy wayfinding, connections to nature, and technology integration. The design concept is also focusing on the staff's well-being and efficiency.
The inspiration for the Lenexa clinic was drawn from Kansas Prairie and its natural elements. The blue skies and prairie grasses are reflected in the materiality inside and outside the building.
The 32000 sf clinic is planned around the principles of VA Patient Aligned Care Team (PACT) design guidelines, Onstage/Offstage clinical design strategy was implemented. Both Patients and Staff benefit from this planning concept in terms of efficiency and privacy.
The program also included additional features like outdoor dining for both staff and patients and access to the nearby walking path around the nearby lake.
An article by Hosam Habib, AIA IN MCD magazine in the link below
https://lsc-pagepro.mydigitalpublication.com/publication/?i=748185&p=30&view=issueViewer
Project Details Project type: Healthcare, Government Project status: Built - 2021 Hosam Habib, AIA served as the Design Principal Andrea Regnier Served as project designer Photography by: Mike Regnier Completed while at Hoefer Welker


















