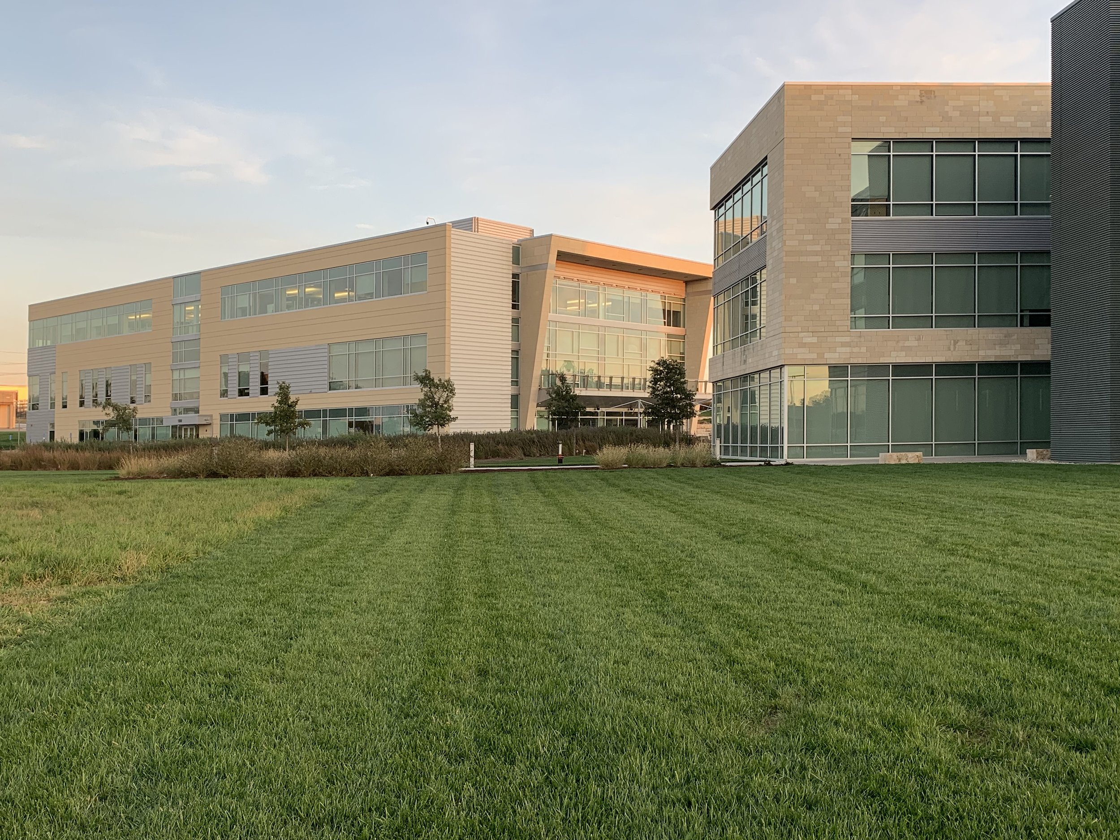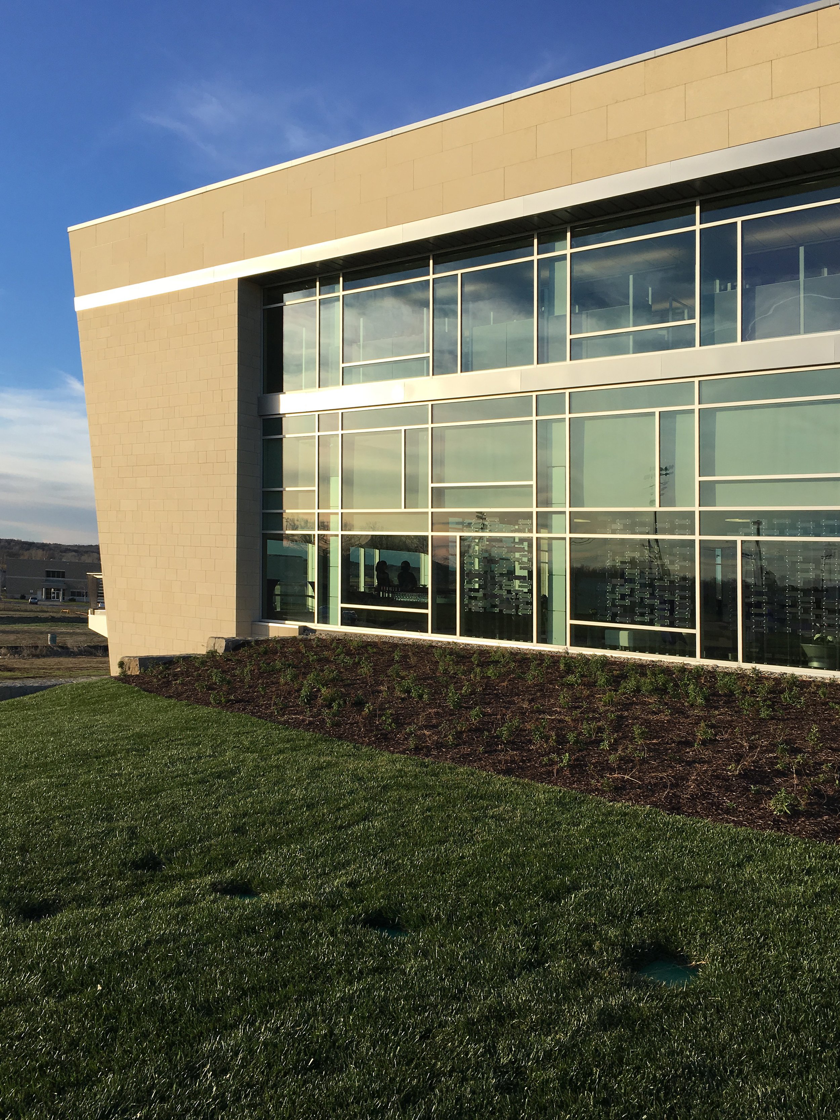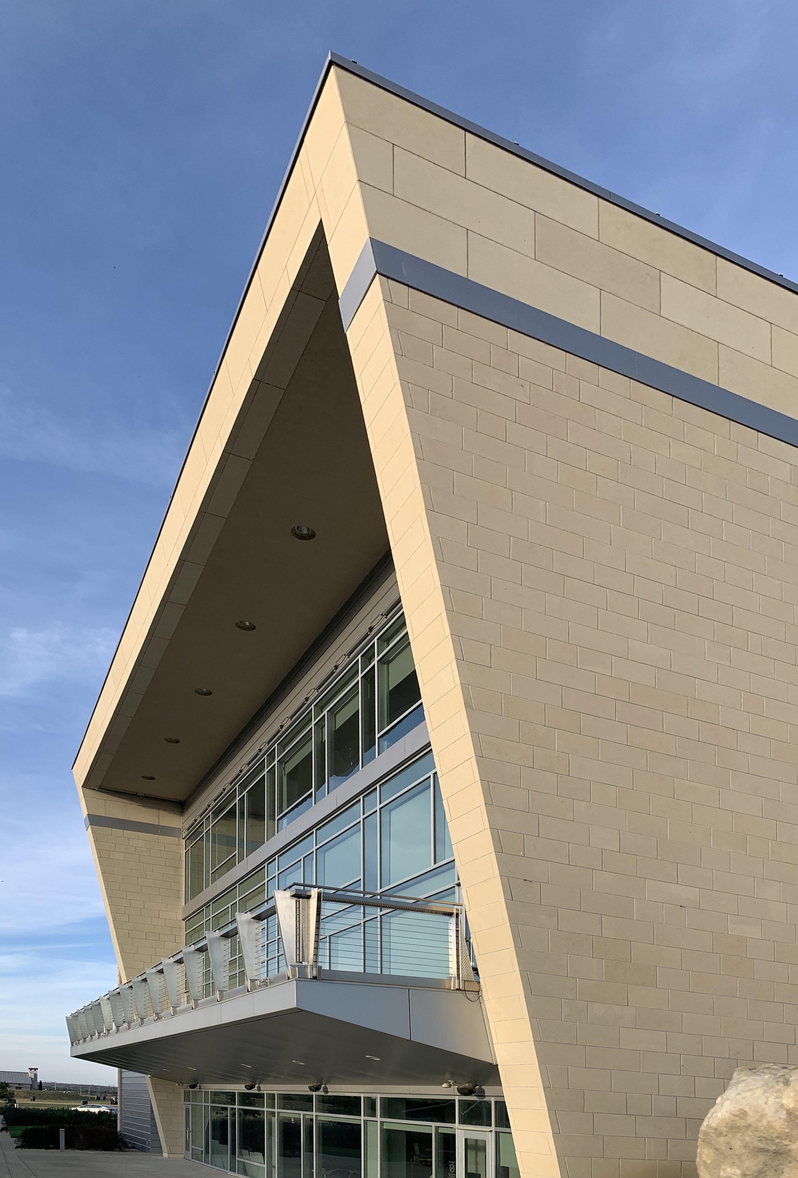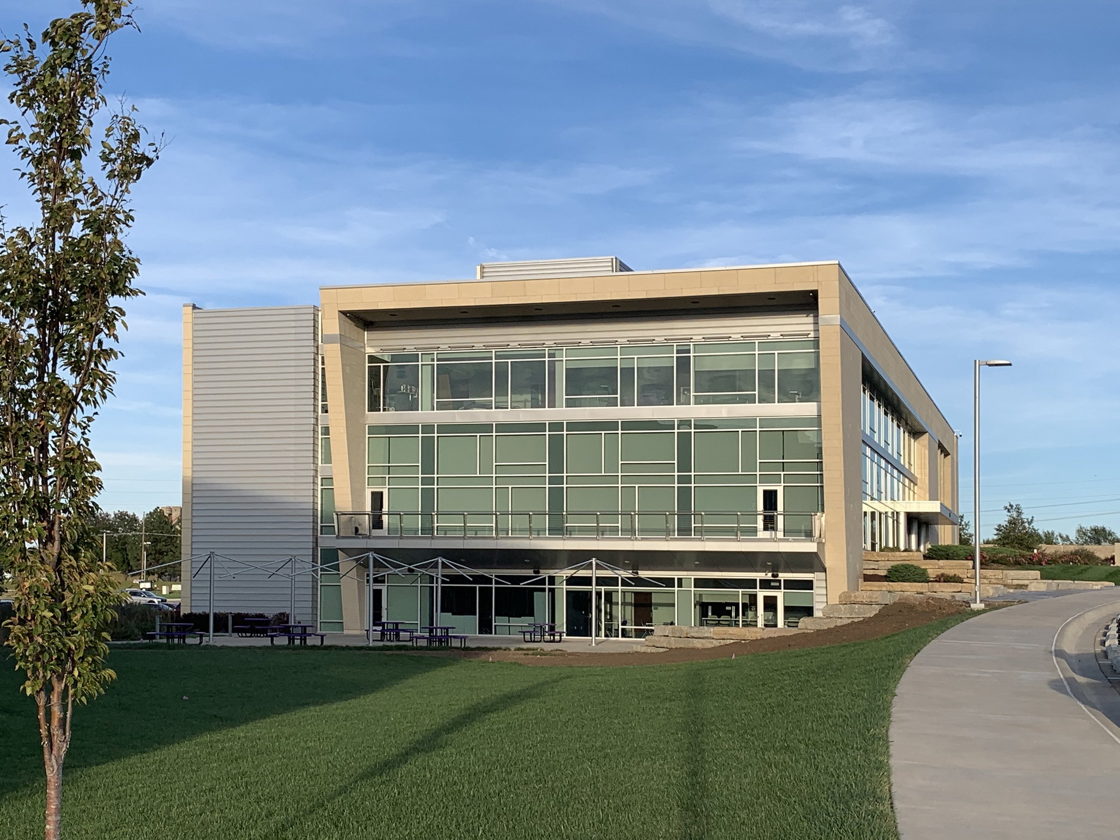
KSU FOUNDATION
60,000 SF | MANHATTAN KANSAS






The KSU Foundation is K-State’s strategic partner for philanthropy. The new headquarters needed to reflect the future and vision of such an important organization. The building is planned as a larger master plan for the 17-acre business park campus. With its striking angled overhang and Mondrian pattern glass windows, the building image is memorable and has become a landmark. The planning focused on flexibility and adaptability. The main floor features a multi-purpose space that can be divided into various event spaces connected to an outdoor patio viewing the Bell Snyder Stadium. The exterior design balanced the modern image of the new headquarters and respected the traditional stone cladding throughout the KSU campus but with a modern interpretation.
Project details: Project type: Higher Education - Workplace Status: Built - 2016 Hosam Habib, AIA Served as the lead designer of the project Photography credit: DAU CONCEPT Completed while at Hoefer Welker

