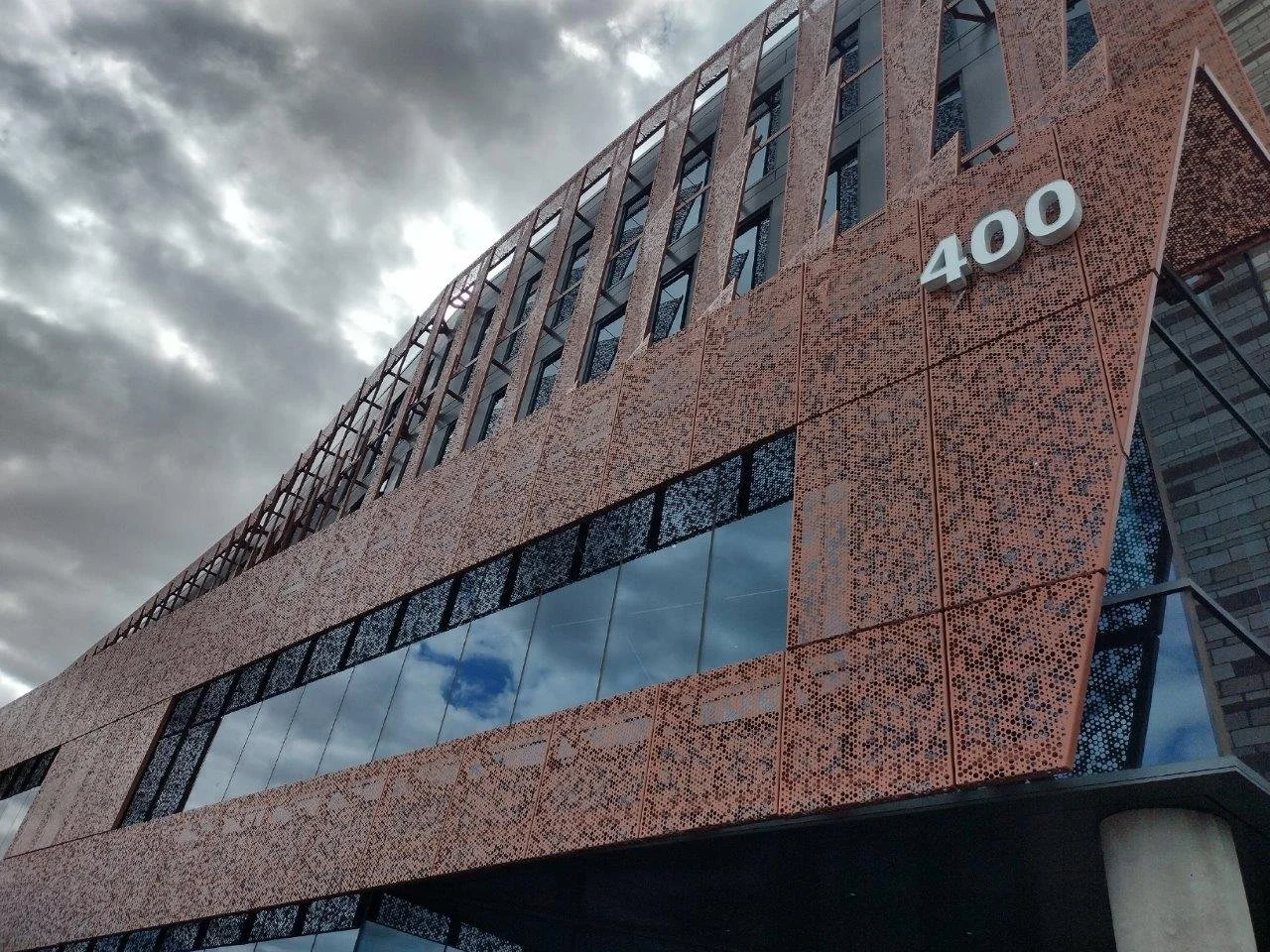
VA Phoenix
275,000 SF | Phoenix, Arizona
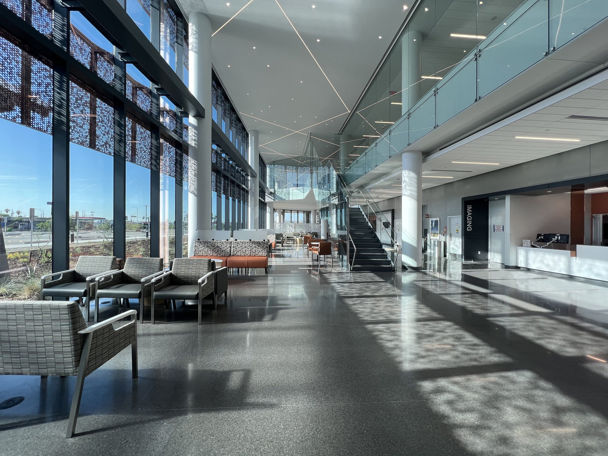
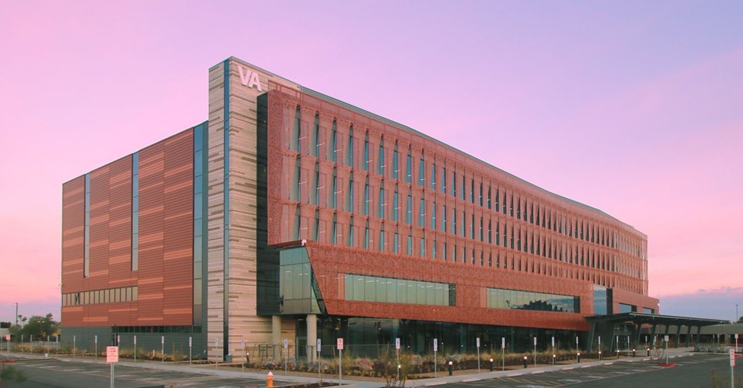
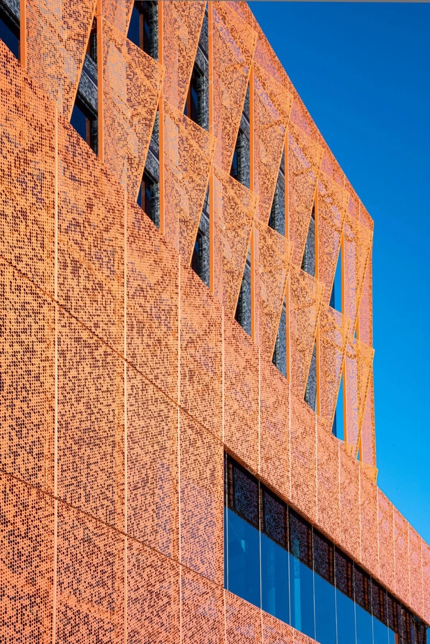
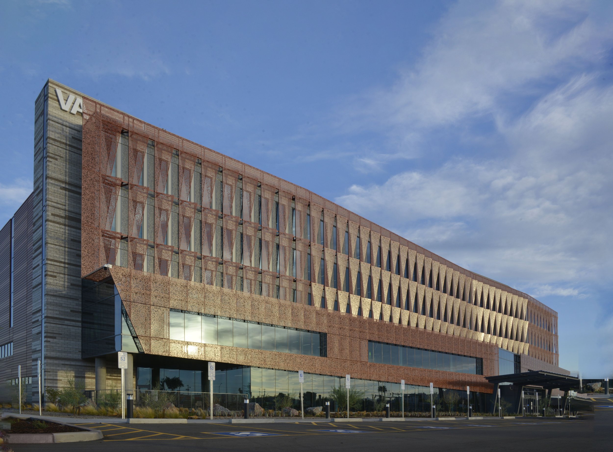
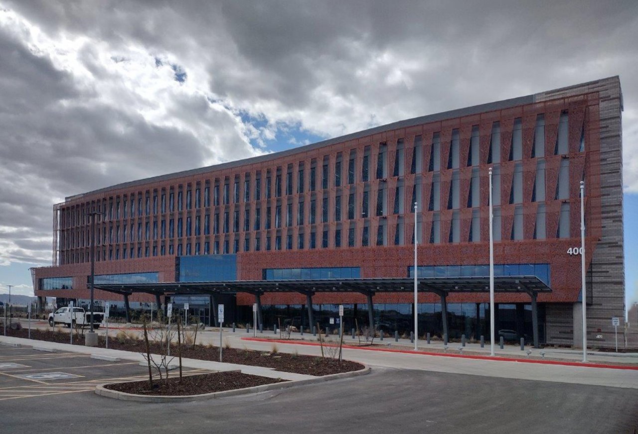
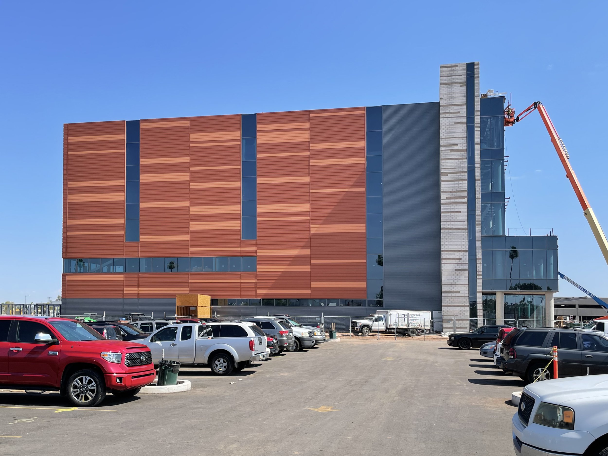

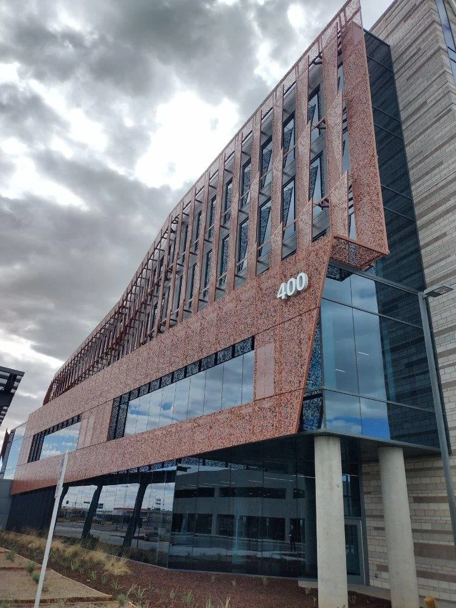
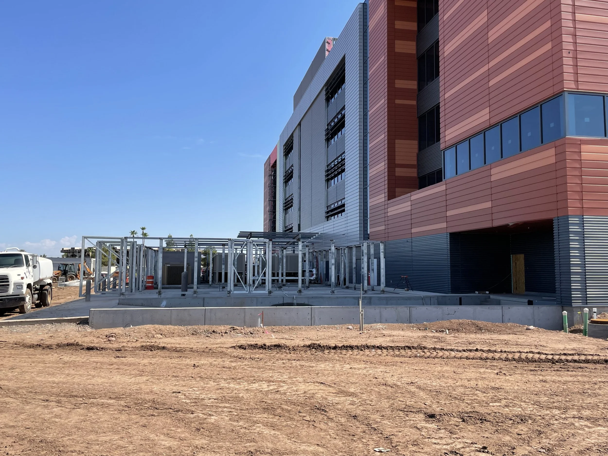

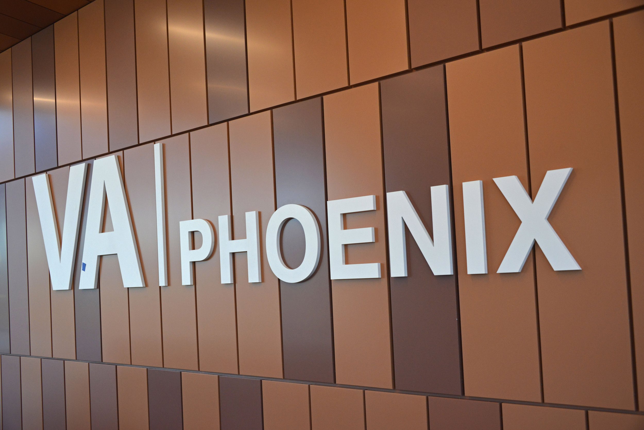
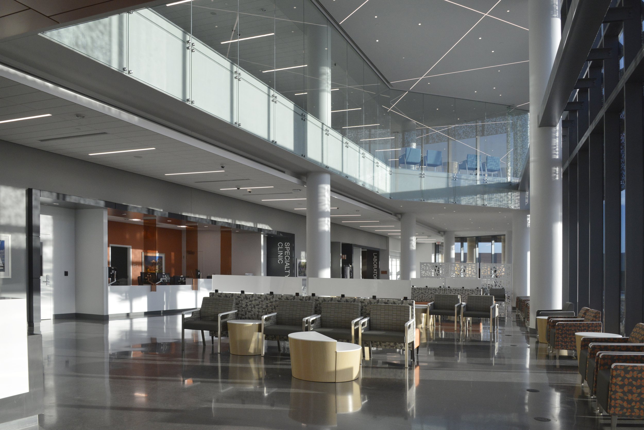
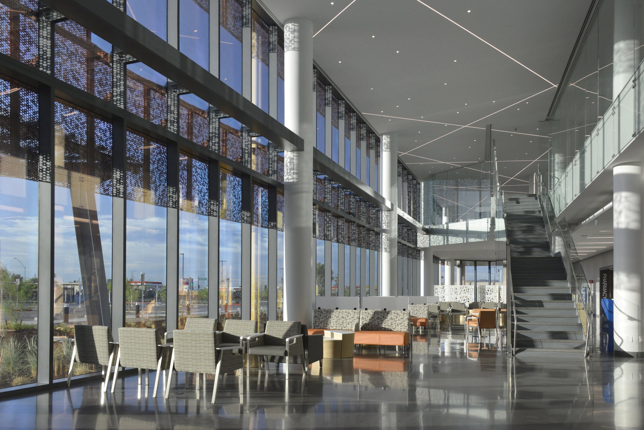
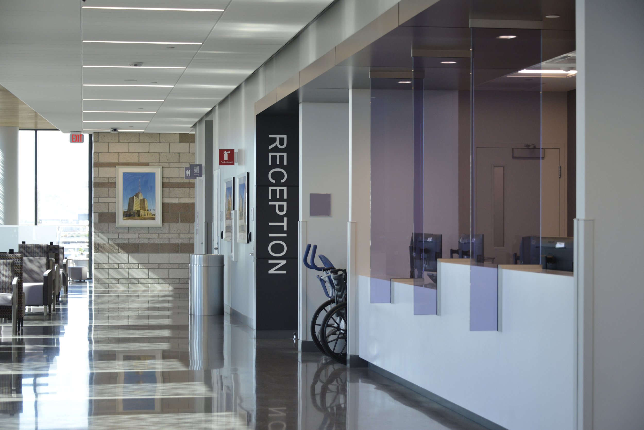
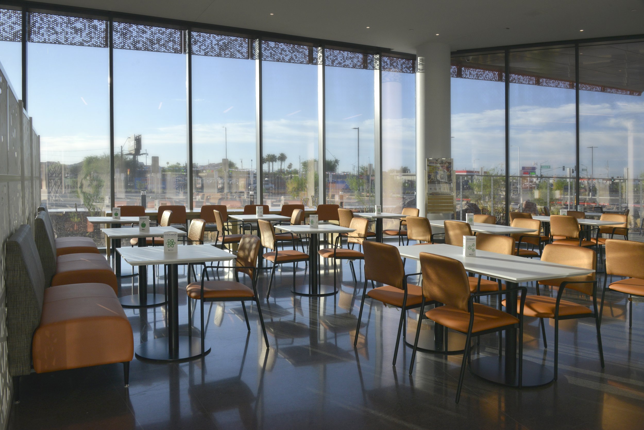
The concept is inspired by the beautiful landscape of the Phoenix desert. The clinic is centralized on the 14-acre site to reduce the walking distance for patients and staff. Additionally, the project includes a parking structure connected to the clinic using a pedestrian walkway. The site has multiple access to provide proper egress and ingress to the project site.
From a clinical planning perspective, the clinic is planned on the concept of an on-stage /off-stage approach. Patient flow is completely separate from the staff and materials flow. This will provide a better patient experience and allow staff to focus on their communications and better serve the patients.
From a programming perspective, the main level includes the specialty clinics, imaging, pharmacy, and pathology lab in addition to the support space, education and training center and full-service kitchen, and indoor and outdoor dining.
The second floor is looking over the first floor through two large glazed atriums. The floor is dedicated to the mental health clinic. The service provided includes counseling and specialty mental health services, such as biofeedback and transcranial magnetic stimulation (TMS).
Floors 3-5 include primary care, which will accommodate 72 PACT teams serving approximately 180 exam rooms. Each PACT module will include integrated mental health, women’s health, nutrition, and pharmacy consultation.
The design is an infusion of architecture, interior, and landscape. The exterior materials’ colors and texture is inspired by the surrounding desert. The east façade is designed using DSF ( Double skin façade). The custom perforated panels reflect a natural artful pattern on the floor that provides human scale to the 320 feet long waiting concourse.
The daylight is a major key in the design. Thanks to the 4 lightwells that penetrate floors 3-5 and are covered with large translucent skylights. This innovative solution allowed the daylight to penetrate deep into the 50,000 sq.ft floor plate.
Wayfinding is a critical design goal. The design adopted two strategies: first - all hallways and circulation spaces are connected to the outside so that the patients and staff find it easy to navigate through the building; another key strategy was using the color-coded floors, each floor has its own color as well as large format numbering signage at each elevator lobby.
Project details: Project type: Healthcare - Government Project Status: Built - 2022 Hosam Habib, AIA Served as the Principal in charge and the lead designer Photography credit: Courtesy of Paula Pedene , Centria, David Gate & associates, Dibble Engineering and Darlene Seltmann - VA Phoenix Healthcare System Completed while at Hoefer Welker


