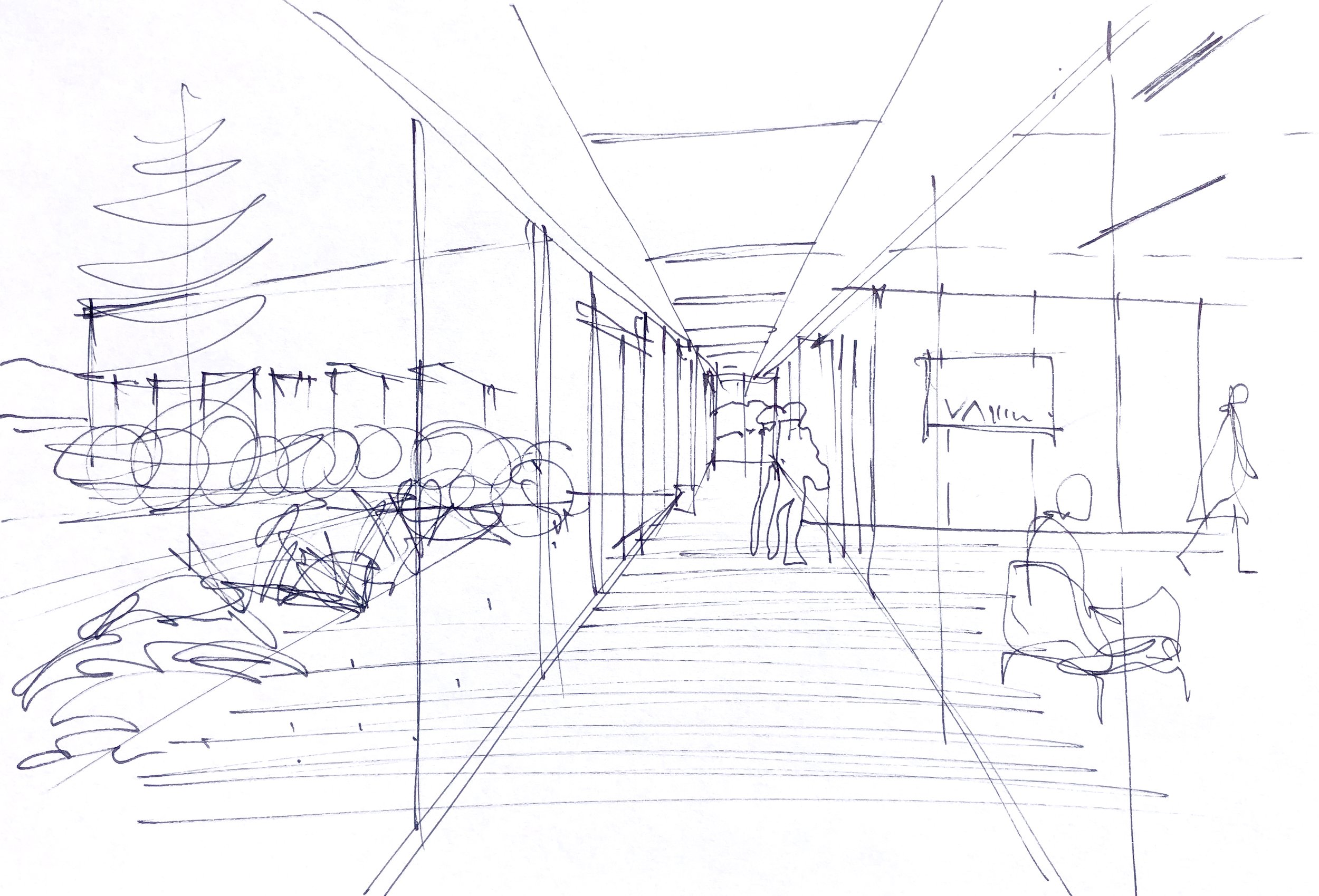
VA Fort Harrison Mental Health outpatient clinic
24,000 S.F | Fort Harrison, MT
The Psychiatric Outpatient Treatment Program was designed with patients’ experiences in mind. Foremost, the concept was established as a tranquil retreat rather than a typical psychiatric establishment with a traditional long double-loaded corridor racetrack concept. Counseling rooms are arranged into wings of small pods that provide human and residential scale and easy wayfinding. The individual wings of counseling pods are separated by tranquil landscaped courtyards and are all connected with a central entry volume with a true hospitality-like lobby. All counseling rooms and the entry lobby are overlooking the courtyards and the nearby Mount Helena. The idea is to utilize the design and nature itself as an inseparable part of the healing process.
With future expansion in mind, it was essential to create a compact solution that will reduce walking distances for staff and patients. The snowflake-like shape is the perfect form that provides a compacted solution with nature views in any direction.
For its pioneering concept, the project was awarded the citation award by the AIA Kansas City Design Excellence award in 2020 a link to the full presentation is below:
Project Details Project Type: Government Healthcare Project status: Bidding phase Hosam Habib, AIA served as the Design Principal Andrea Regnier served as the project designer Completed while at Hoefer Welker












