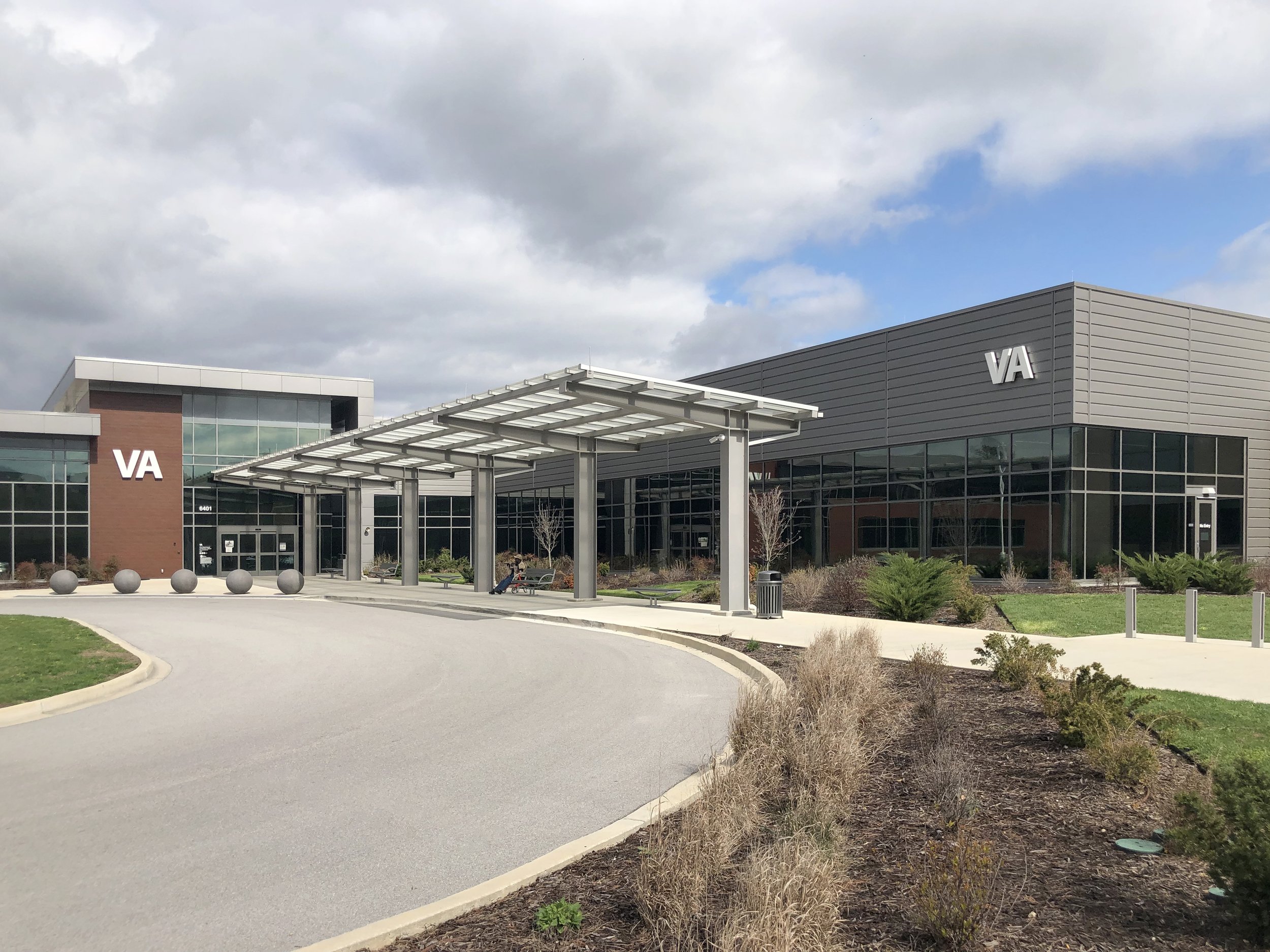
VA CHATTANOOGA CBOC
100,600 SF | Chattanooga, TN
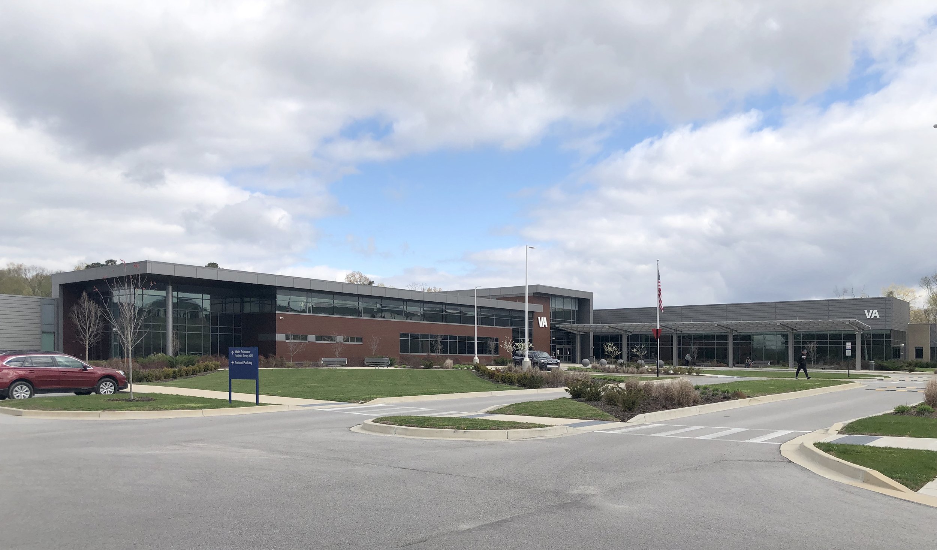


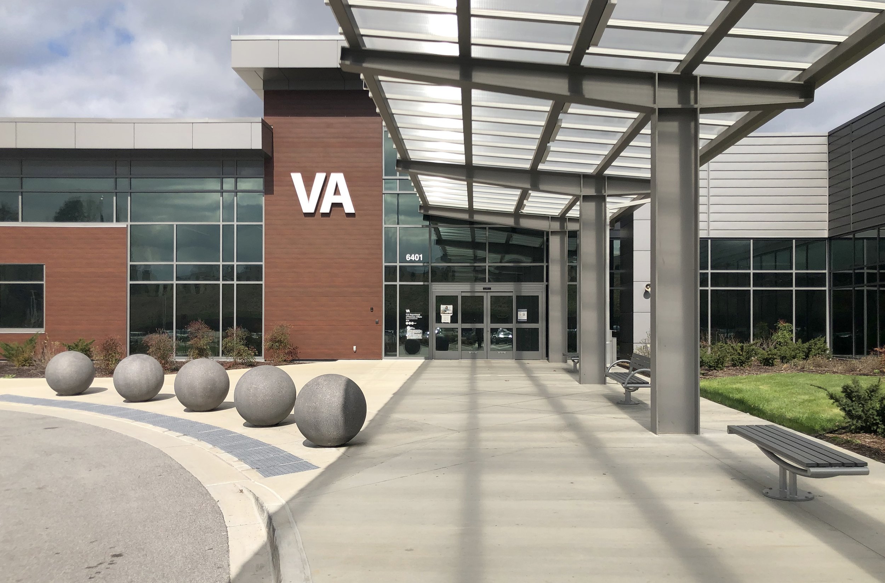
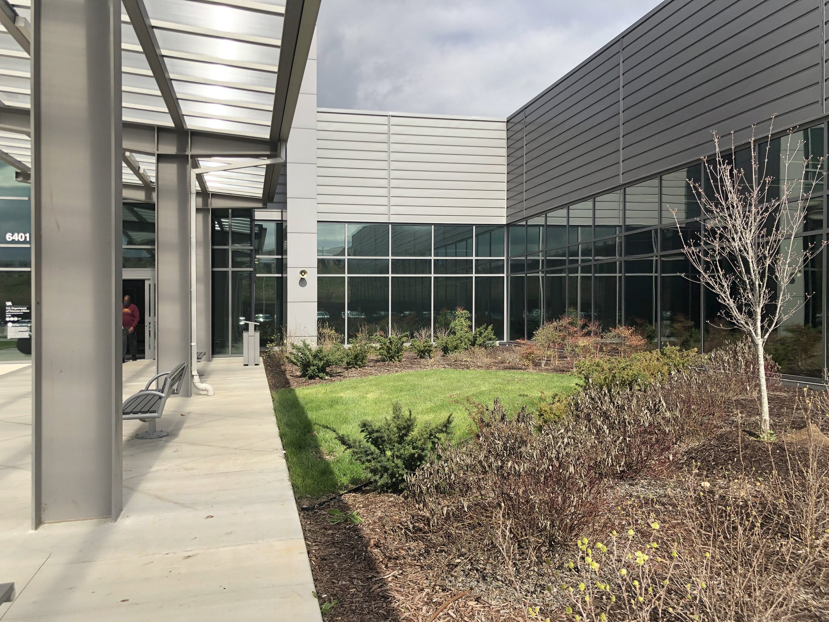
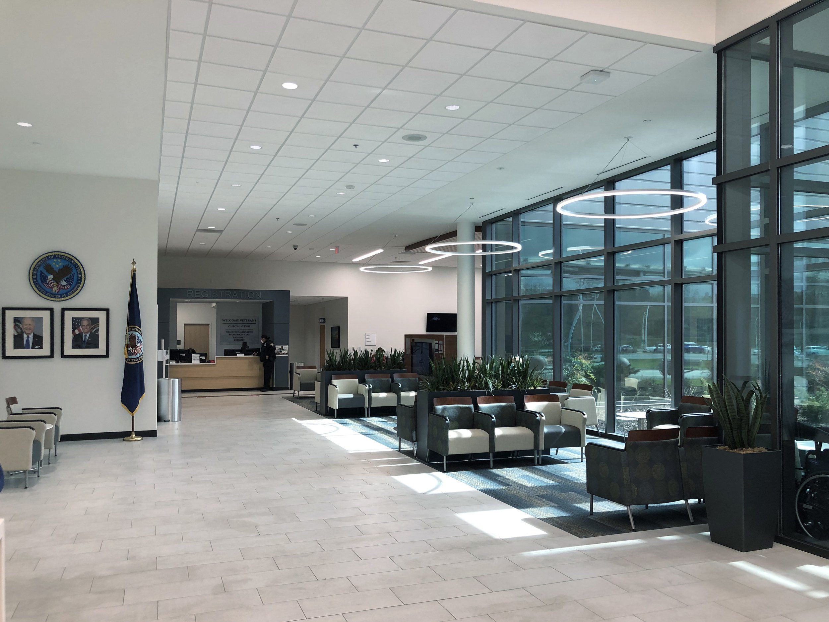

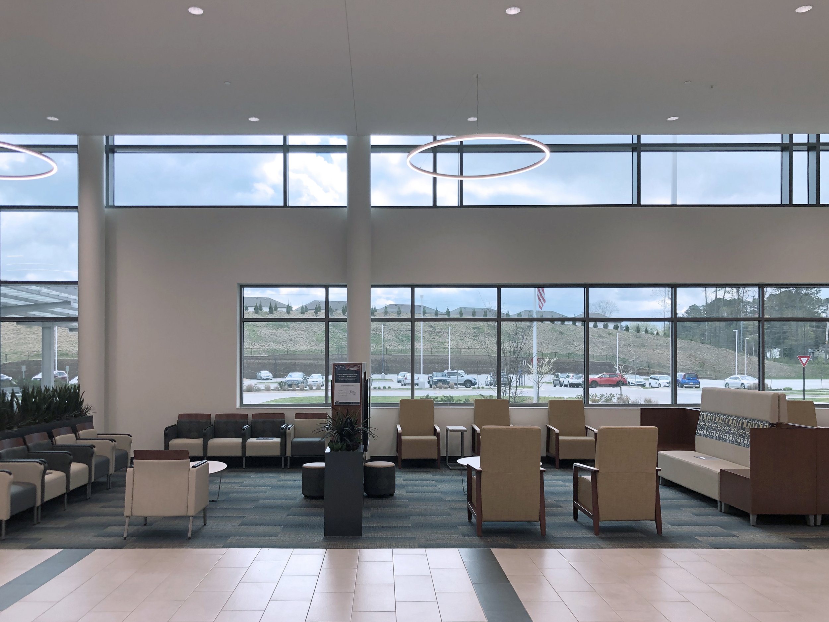
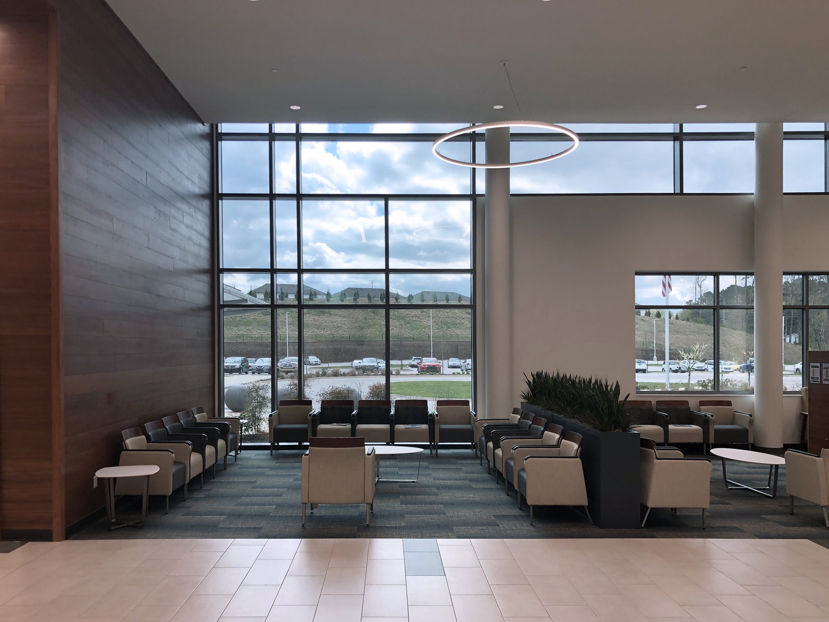
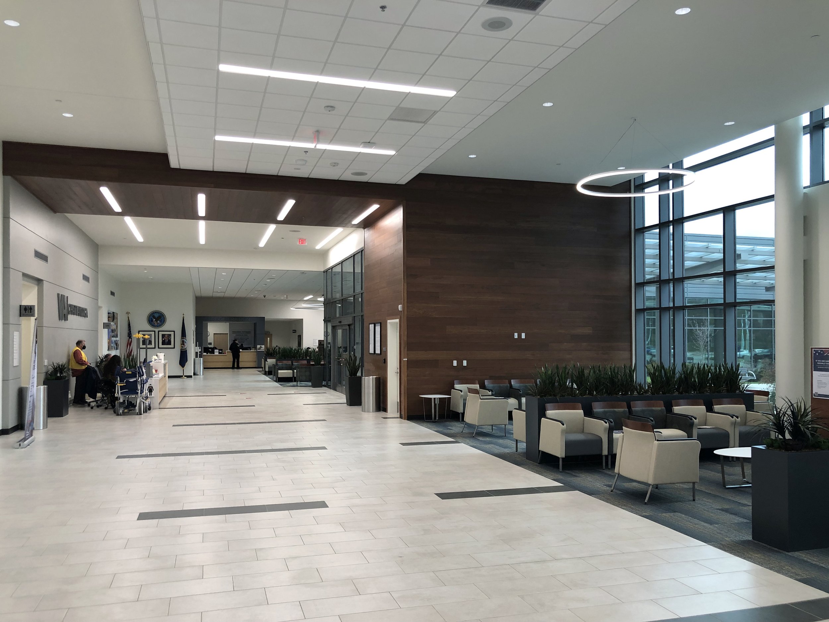
The design centerpiece of the single-story, 100,600 SF Chattanooga clinic is a transparent, iconic "Beacon of Hope" - a distinctive 32' glass and wood structure that marks the main entrance, creating a strong visual identity and sense of place. A brick veneer finish on the exterior imparts a feeling of comfort and permanence. The clinic is nestled into rolling terrain with native landscape and green space along Shallowford Road, an iconic memorial to Veterans. The outdoor environment -- created through extensive landscaping, site amenities, architectural elements, and native plantings -- contributes to a setting conducive to healing by emphasizing a connection to nature. Waiting areas in the lobby feature expansive glass walls and a clerestory providing abundant daylight and views of the surrounding landscape. The clinic includes five PACT modules that accommodate a total of 40 care teams serving 65 exam rooms. Each PACT module includes specialty clinics, telehealth, and standard exam rooms. The new facility offers audiology, imaging, pathology, lab, dental, and mental health services as well as diabetes and healthy eating counseling for the area's 25,000 Veterans.
Project Details Project Type: Government Healthcare Project status: Built - 2020 Hosam Habib, AIA served as the Design Principal Photography: DAU Concept Completed while at Hoefer Welker

