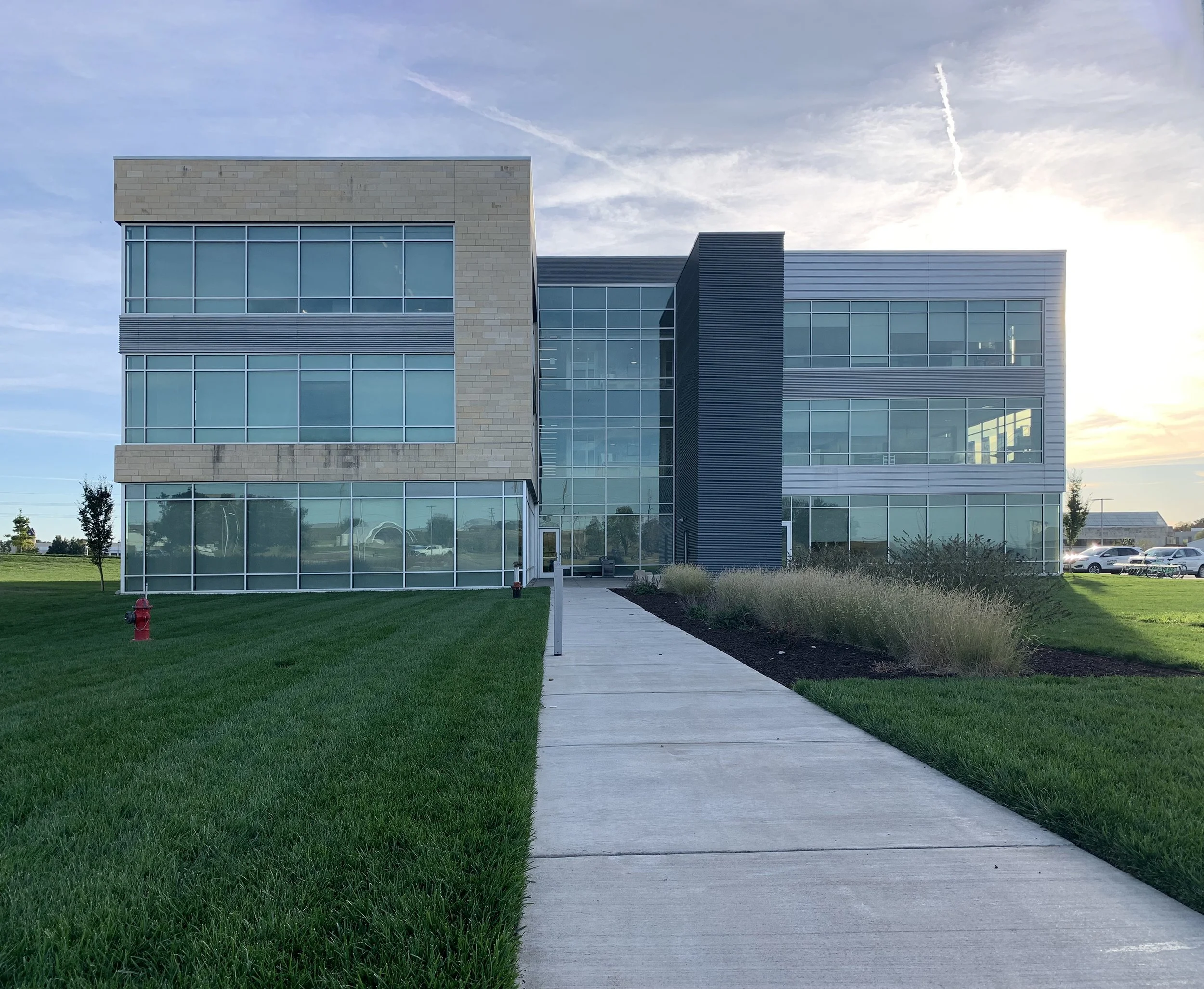
KSU OFFICE PARK PHASE II
60,000 SF | Manhattan Kansas
The Kansas State University Foundation Phase II project is the second building completed in what will ultimately become a 3-building 14-acre Office Park.
The three-story flexible workspace building consists of a cafe, event space, larger tenant spaces, and building support systems on the first floor. The second and third floors are standard 1200 SF suites for tenants while sharing amenities including conference rooms, formal and informal collaboration spaces, employee break areas, and an outdoor terrace overlooking Bill Snyder Family Stadium.
Project Details Project type: Higher Education and working space Project status: Built - 2018 Hosam Habib, AIA Served as the design principal Photography by: DAU CONCEPT Completed while at Hoefer Welker






