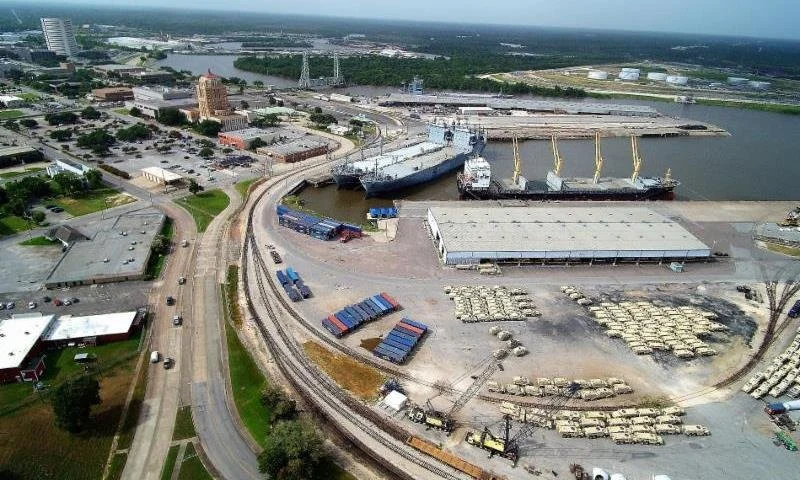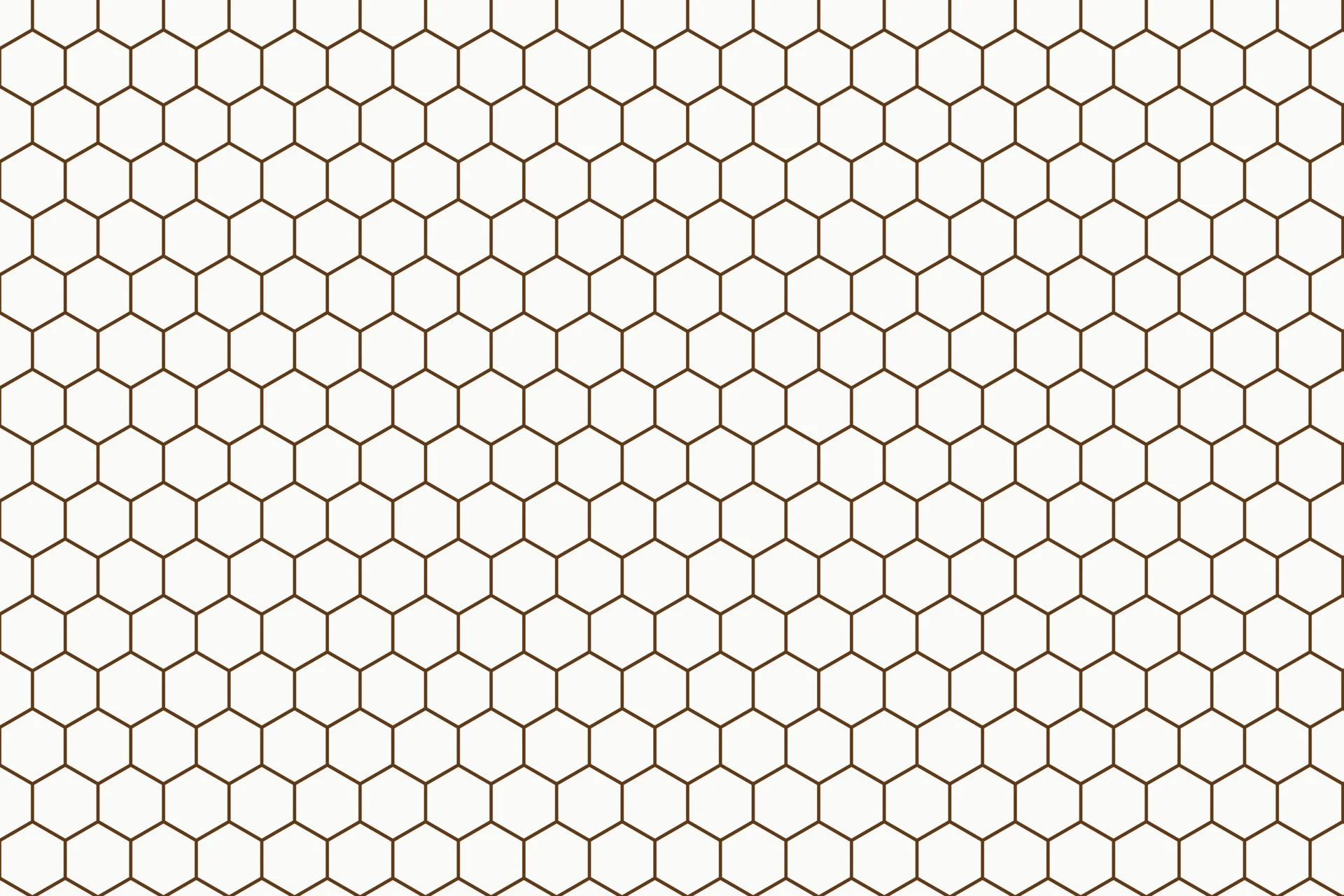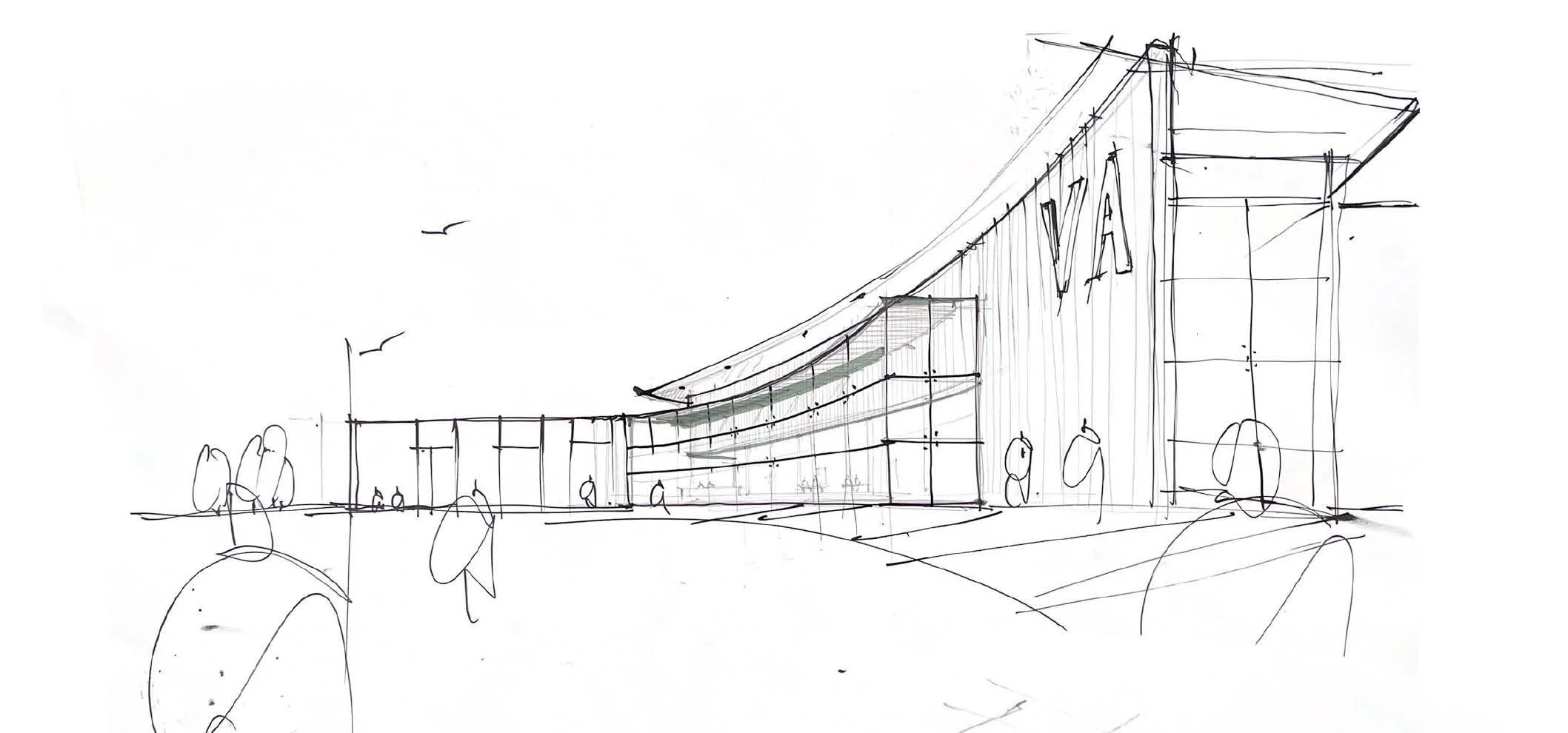VA BEAUMONT, TX COBB
Dedicated to honoring the region's, this new Multi-Specialty VA Clinic is set to dramatically increase access to comprehensive health services, including primary care, mental health, therapy, audiology, and specialized services like dental and prosthetics. The core design ethos is centered on healing and inclusion, integrating the building with the local environment, culture, and landscape. We designed the clinic as a destination for veterans, where public spaces foster a social environment and frame captivating views of the native landscape. Architecturally, a celebrated, raised roof profile emphasizes the public concourse, enhancing wayfinding and granting the interior generous height and light. This deliberate infusion of architecture and landscape, which respects the existing context, results in an environment where natural factors and thoughtful design elements converge to create a powerful, emotional connection for every veteran, staff member, and community visitor.
Project Details
Project Type: Government Healthcare
Area: 64,000 SF
Project status: Design phase






